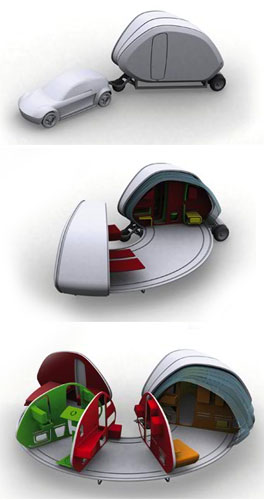 schoqMembre expert
schoqMembre expert
 252 Living Area un design surprenant
252 Living Area un design surprenant
Mar 23 Aoû 2016, 13:16

The ‘252 Living Area’ is a tiny three-wheeled travel trailer concept. It can be deployed quickly and easily by one person; all you need to do is open the external shell and the floor will follow – The support feet will spread automatically.
This mini mobile home is also highly modular in nature since the walls are placed on rails allowing you to change the layout as you wish. Created by French designer Stephanie Bellanger.

*Source Busyboo.com

Totally inspired by John Lautner’s villa Chemosphere, this modern version of a spaceship house is simply fantastic. The only difference is that John’s version was stationary and this one’s a trailer. The beauty of this house-on-wheels lies in the fact that its compact and yet boats of ample living quarters. You will find a bathroom, living room, bedroom, kitchen and an office in the 252° Living Area: Mobile Mini House.
The entire setup of the trailer is based on the rooms fanning out to a 252° radius. The mobile walls and floor of each unit run on rails and can be slid open easily. Just like you open one of those Japanese fans, open up this trailer from under its protective shell and set up your mobile house. It’s as simple as that!
Oh, I forgot to mention that there is a sliding screen that encapsulates the house, to secure it and keep the elements at bay.
I have never done the trailer thing, but I know it must be fun to use one during those camping trips. If I were to get one, this would probably be it.
Designers: Stephanie Bellanger, Amaury Watine, François Gustin & David Dethoor










*Source Radhika Seth Yanko Design
Permission de ce forum:
Vous ne pouvez pas répondre aux sujets dans ce forum




